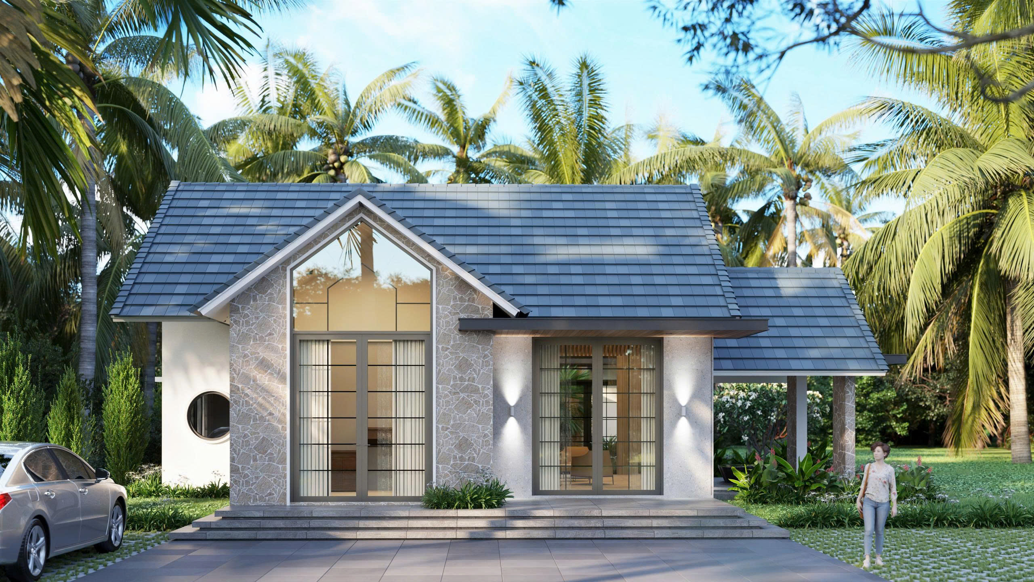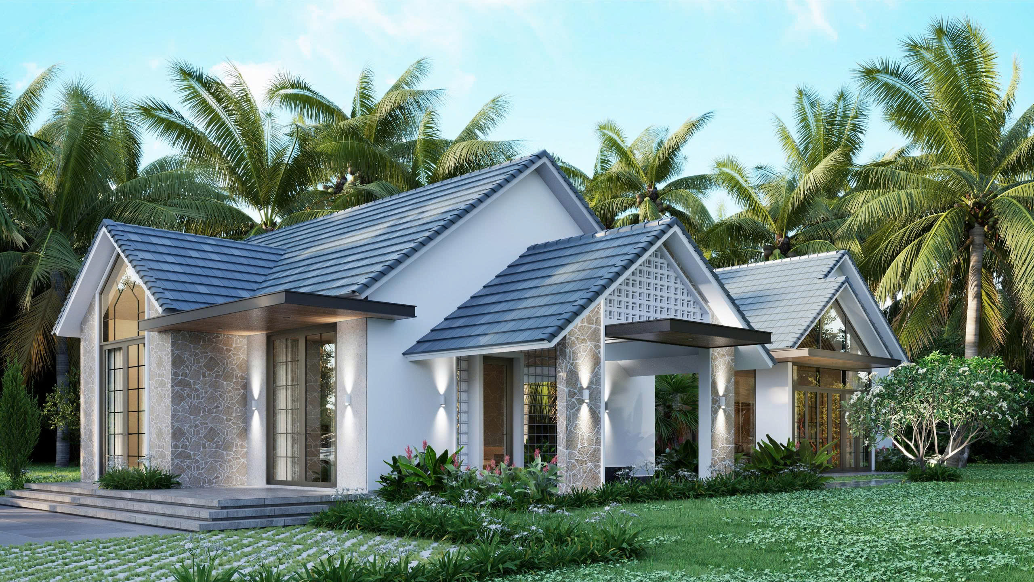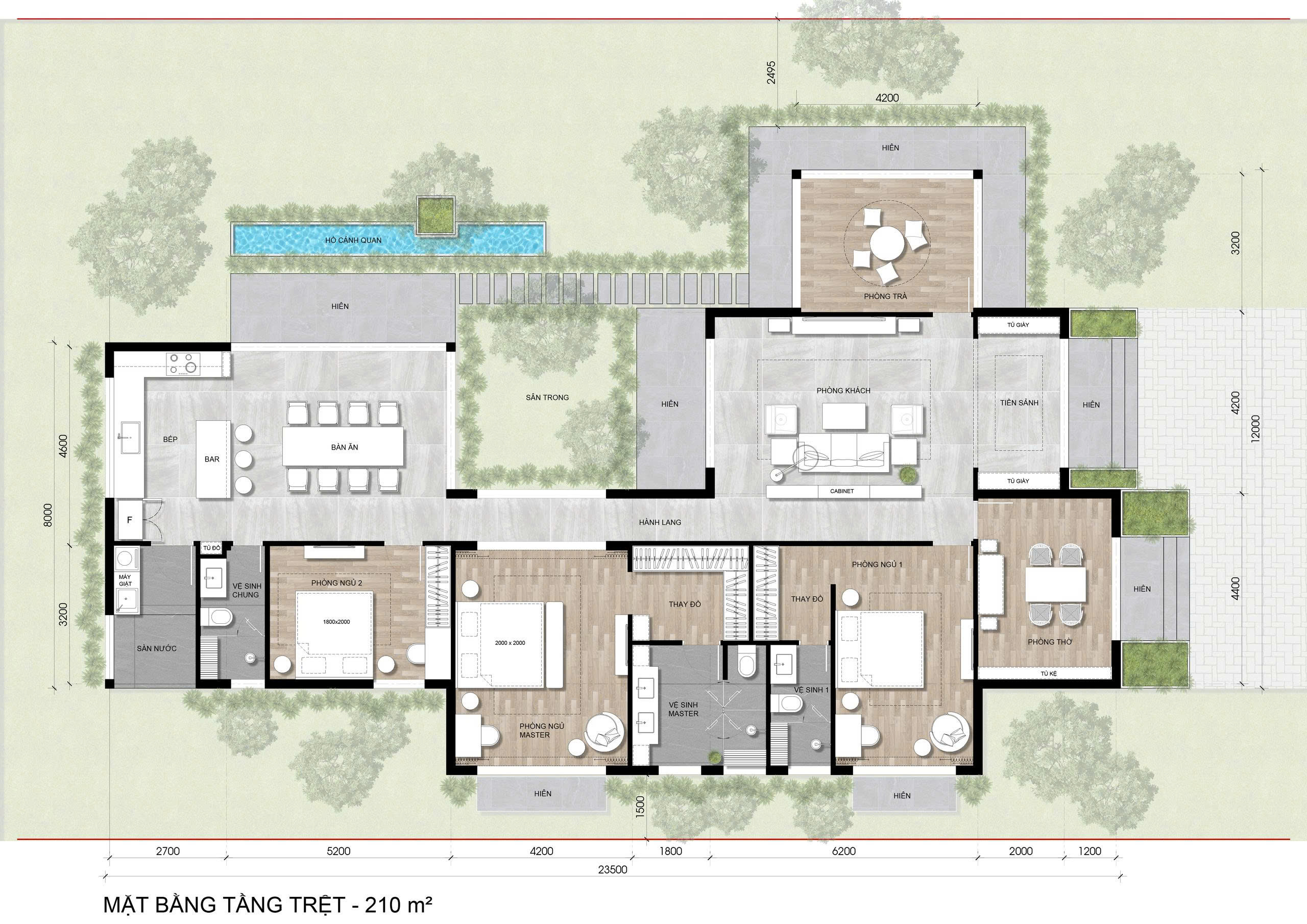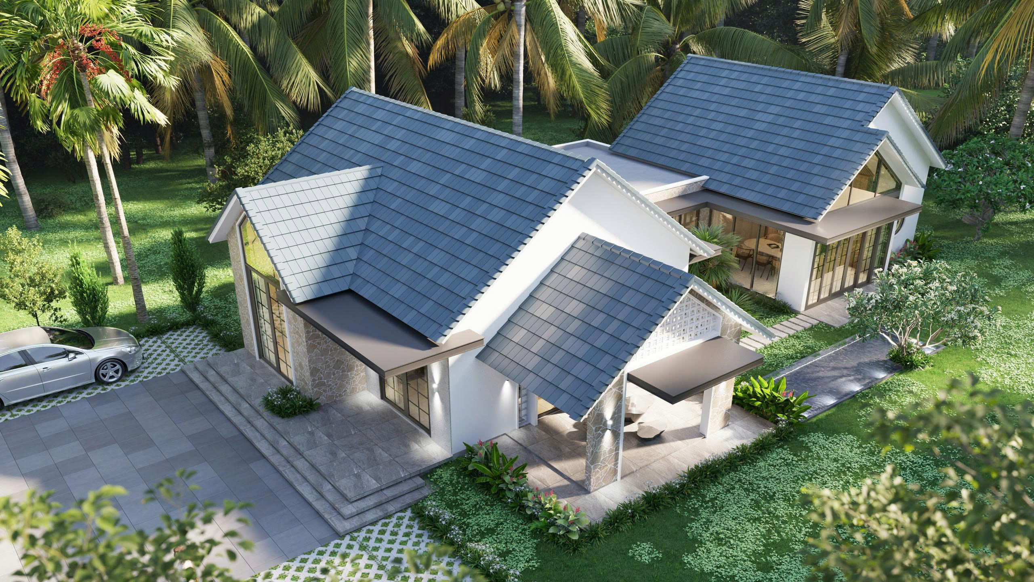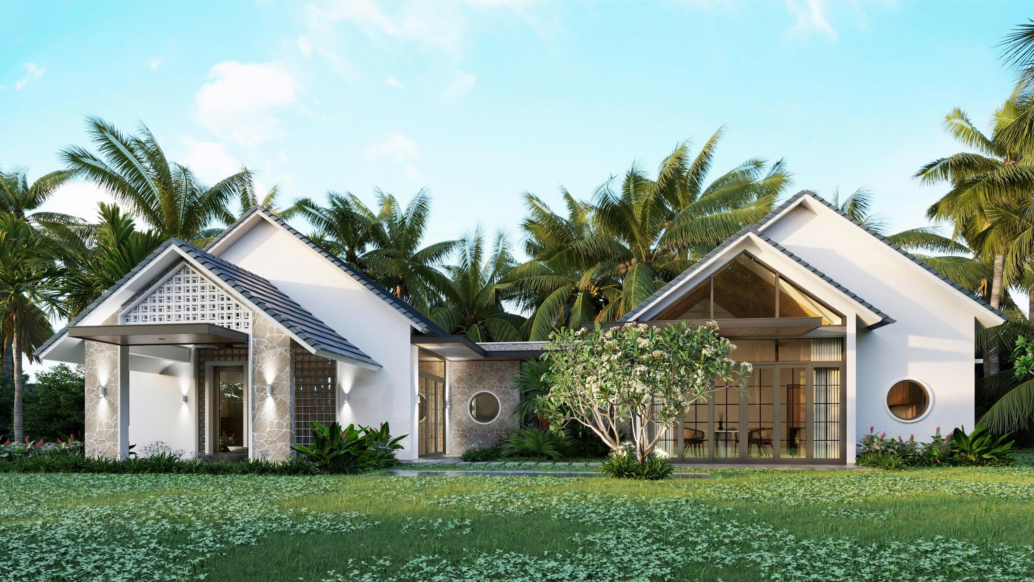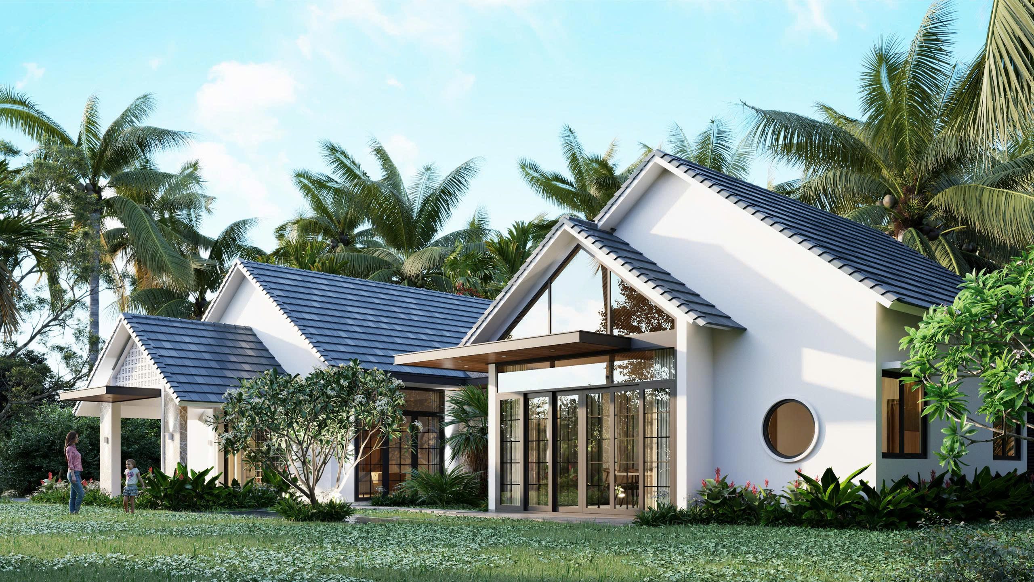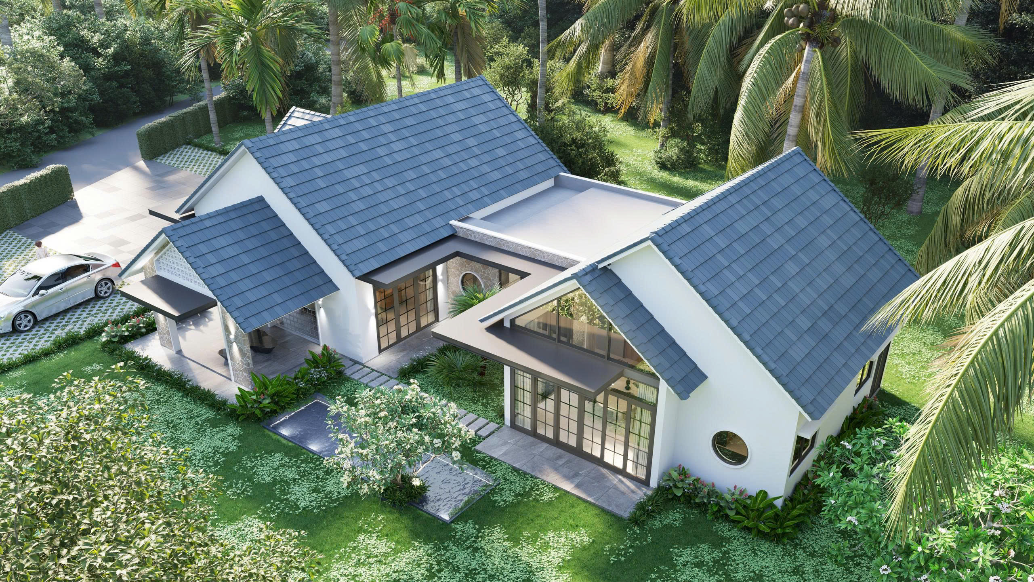BINH DAI HOUSE
The garden house project is situated on a large plot of land in Binh Dai District, Old Ben Tre Province.
The project is designed in the form of a three-room courtyard with 3 rooms surrounding the inner courtyard and a tiled roof.
The ground floor area is more than 200m², with the following functional layout:
1 worship room, 1 living room, 1 kitchen, 1 secondary kitchen, 1 outdoor tea ceremony area, 2 secondary bedrooms, 1 master bedroom.

