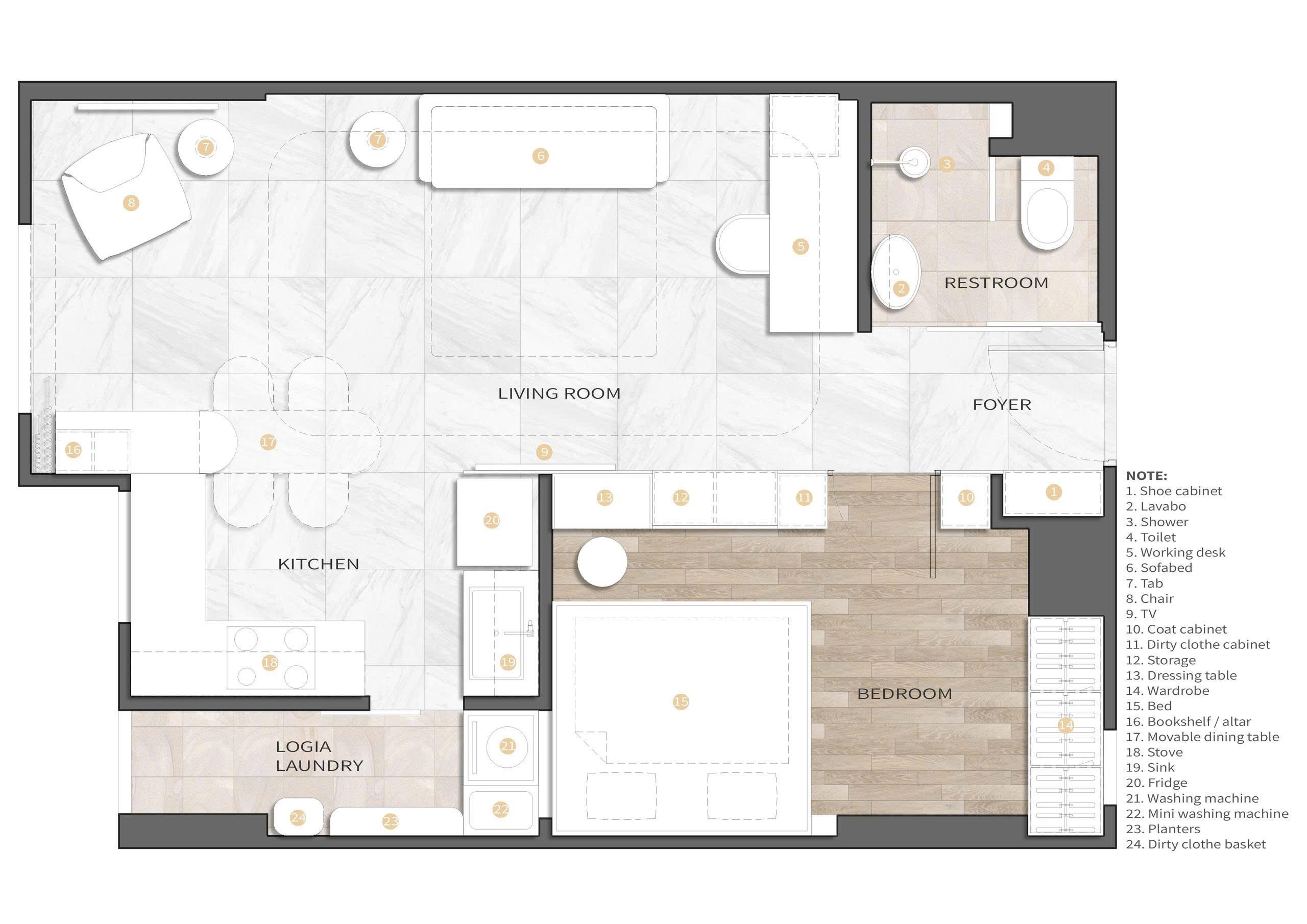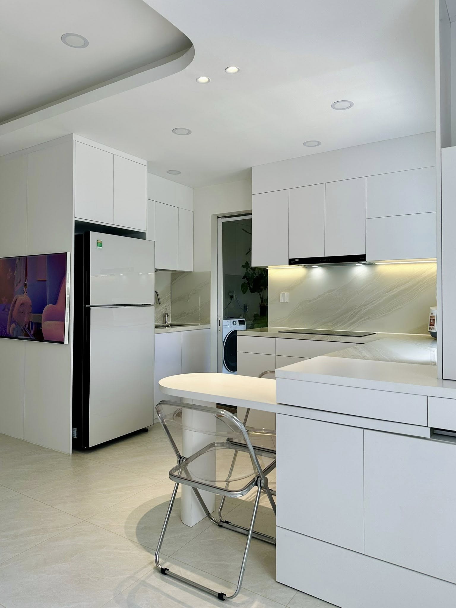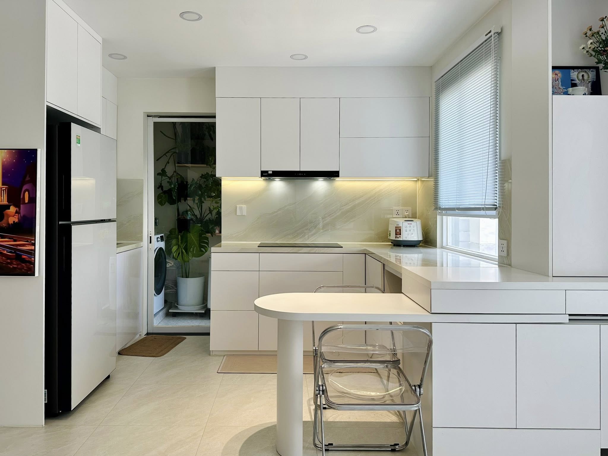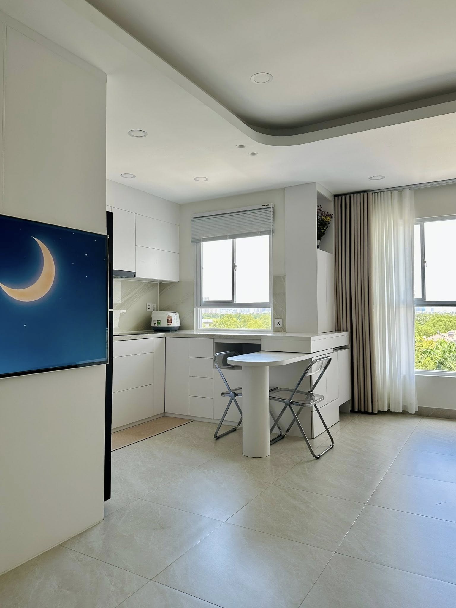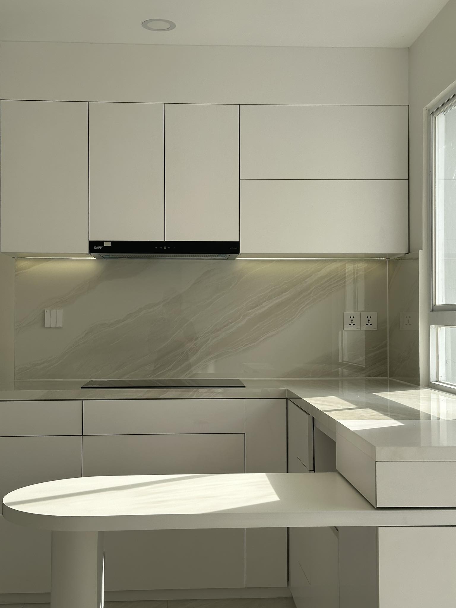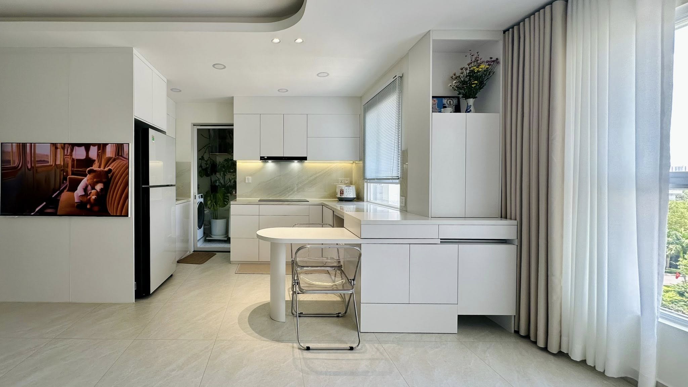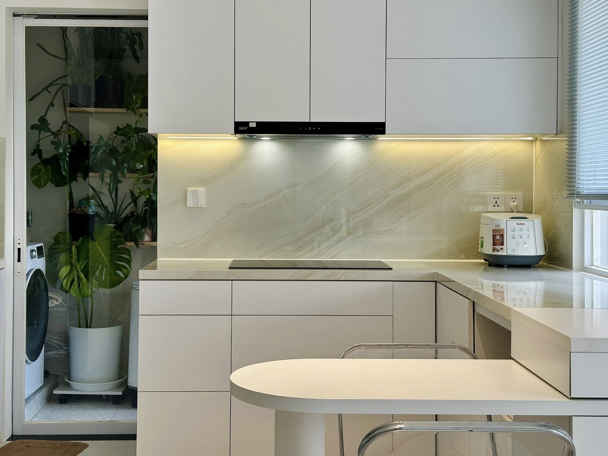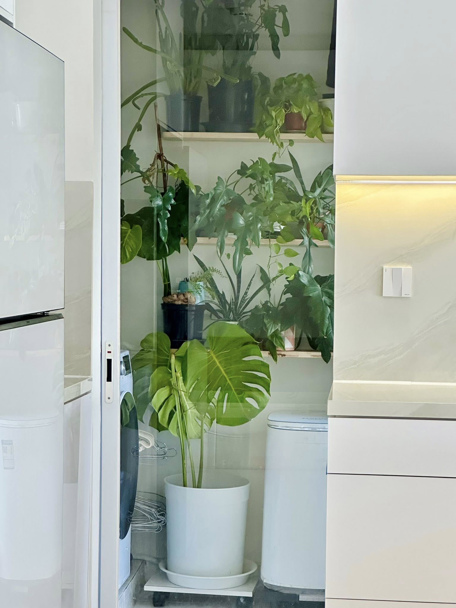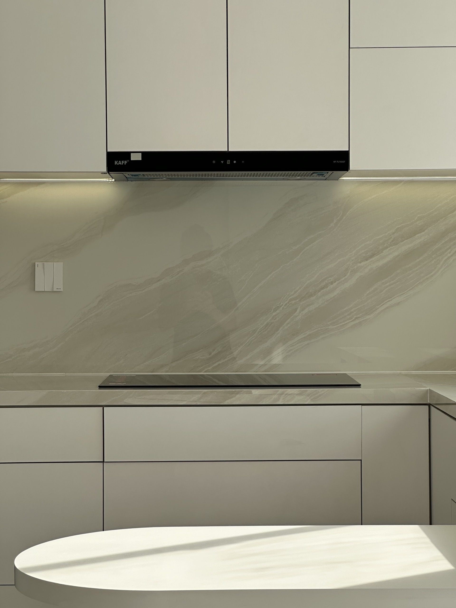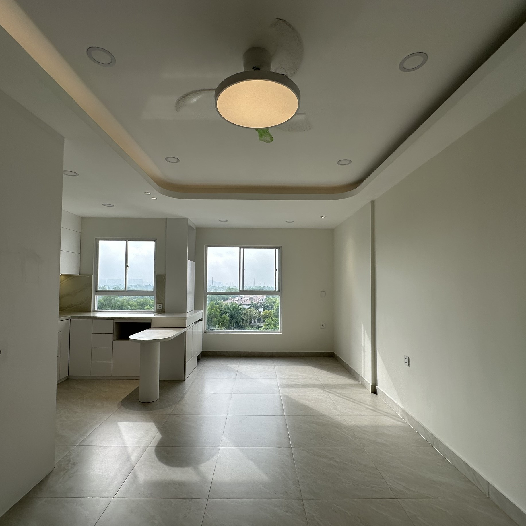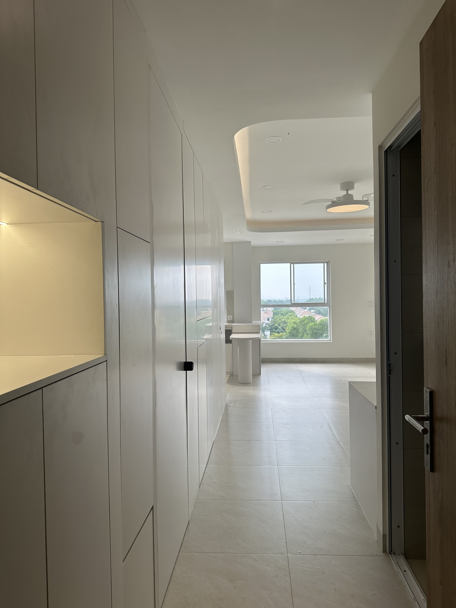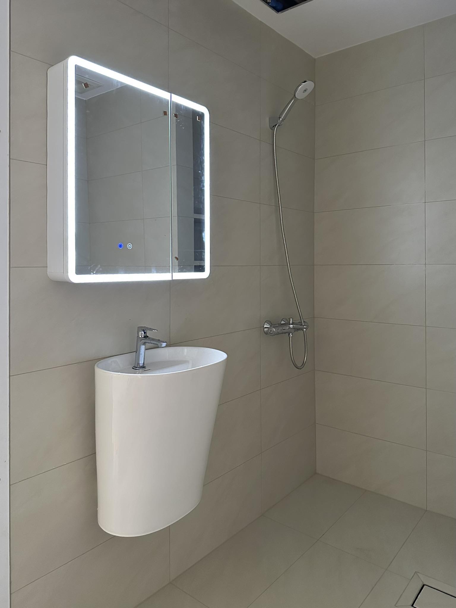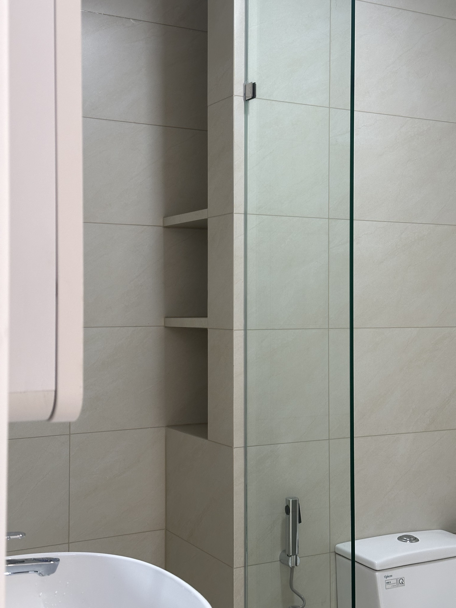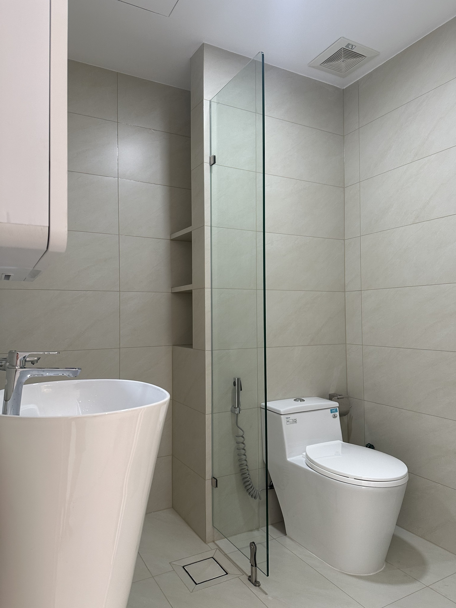A503 Apartment
The team has just completed the project of renovating a 1-bedroom apartment +.
With the requirement for a family of 2 parents + 1 small child in a space of 50m² gross (47m² net)
The family needs a lot of open space for common activities, and a lot of cabinet space to store belongings.
In that spirit, the team has developed a built-in cabinet system that separates the bedroom and living room, serving as a divider, a decorative element, and a storage space for family items.
The dining table is also designed to increase or decrease in size depending on the number of people, helping to maximize the common space.
The apartment does not have a balcony, so the view from the living room to the loggia is placed with many potted plants, creating the feeling of a small green garden.

